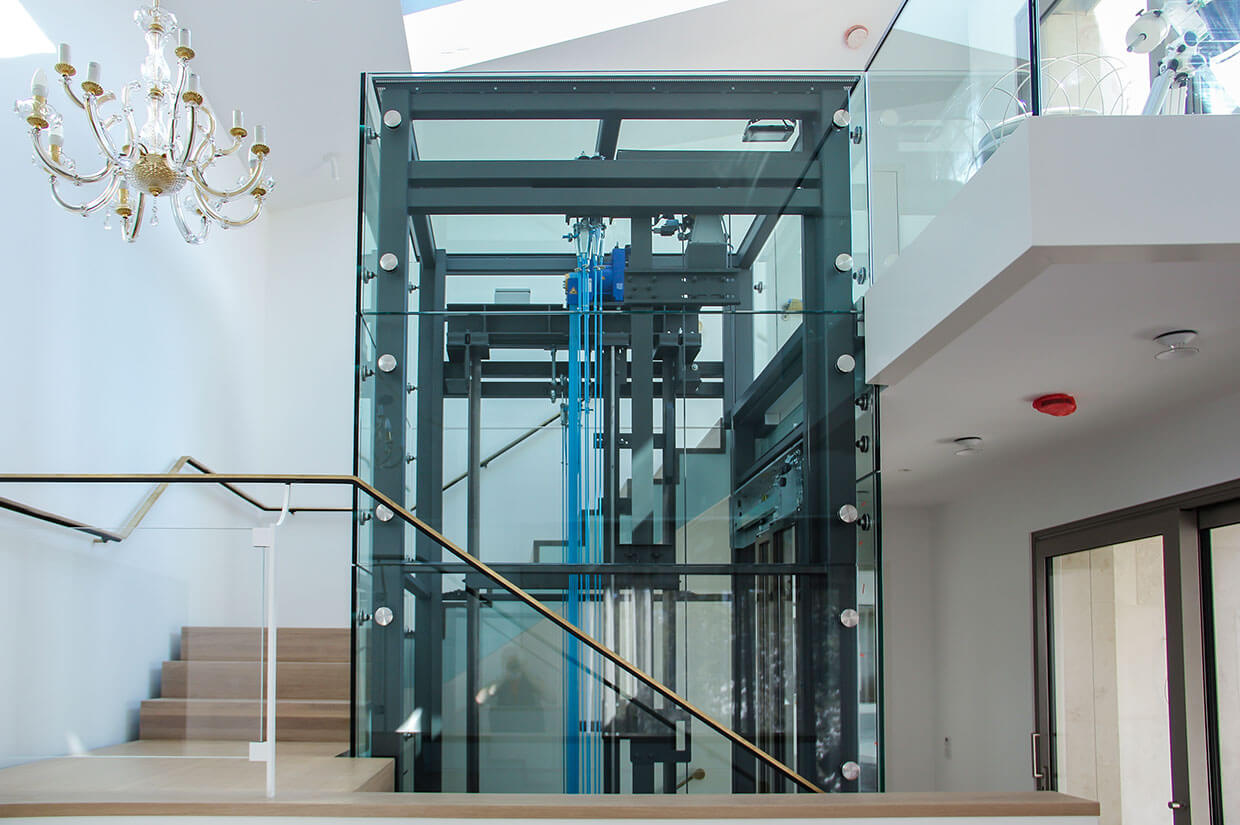As is usually the case, the existing space was to be optimized, leaving little room for the technology. There was not enough space for a standard elevator system, which was to be installed in the stairwell of the house with a self-supporting, glazed steel frame. We therefore had to adapt the system to the building and optimize the dimensions. At the same time, the aesthetic specifications were demanding: The clients wanted the shaft to be glazed, with the glass panels only being fastened at individual points with so-called planar holders.
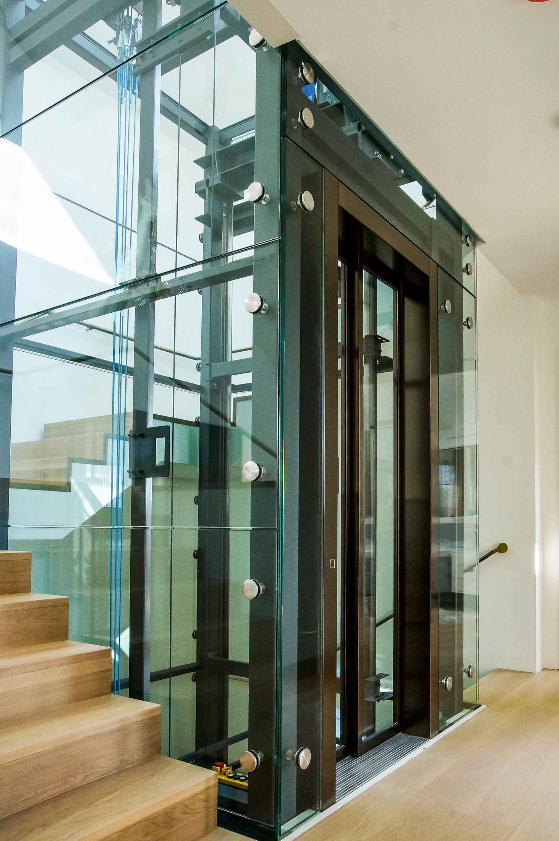
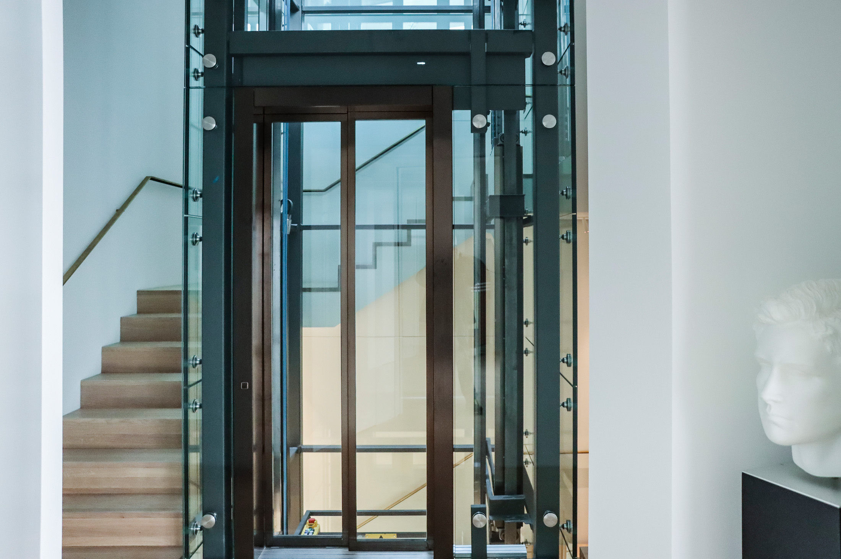
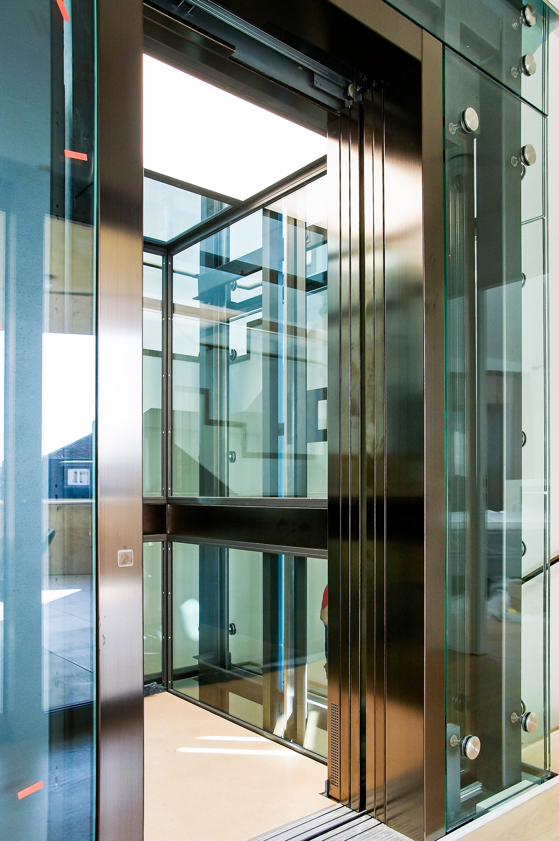
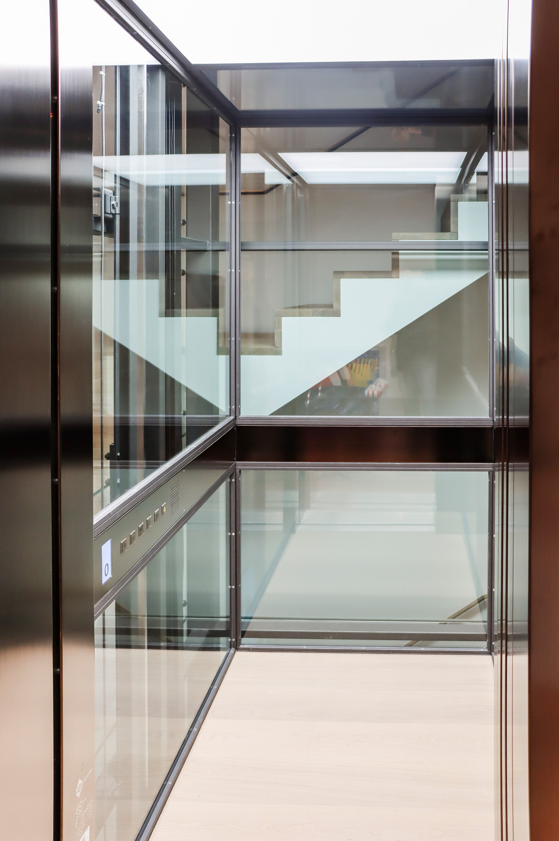
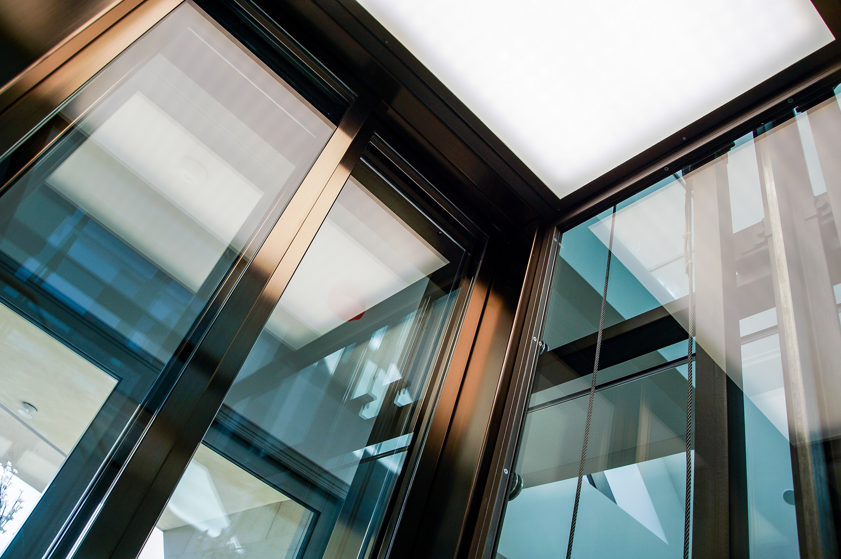
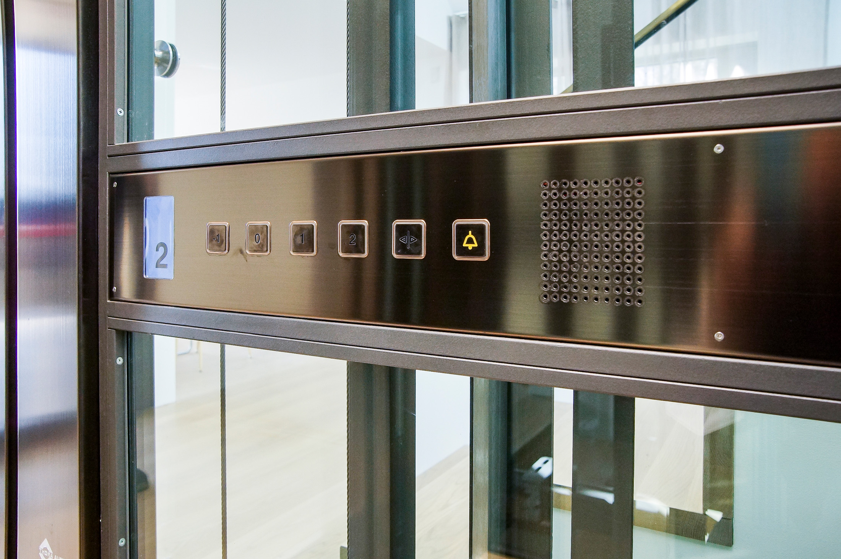
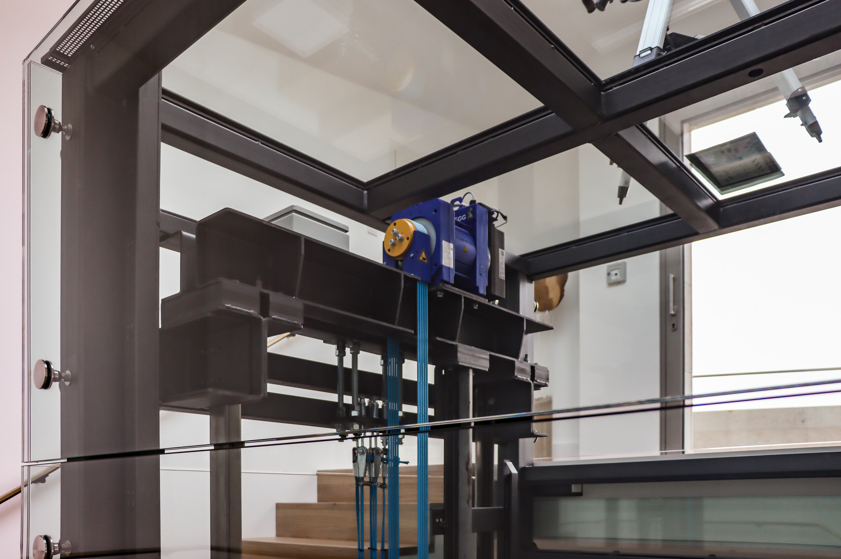
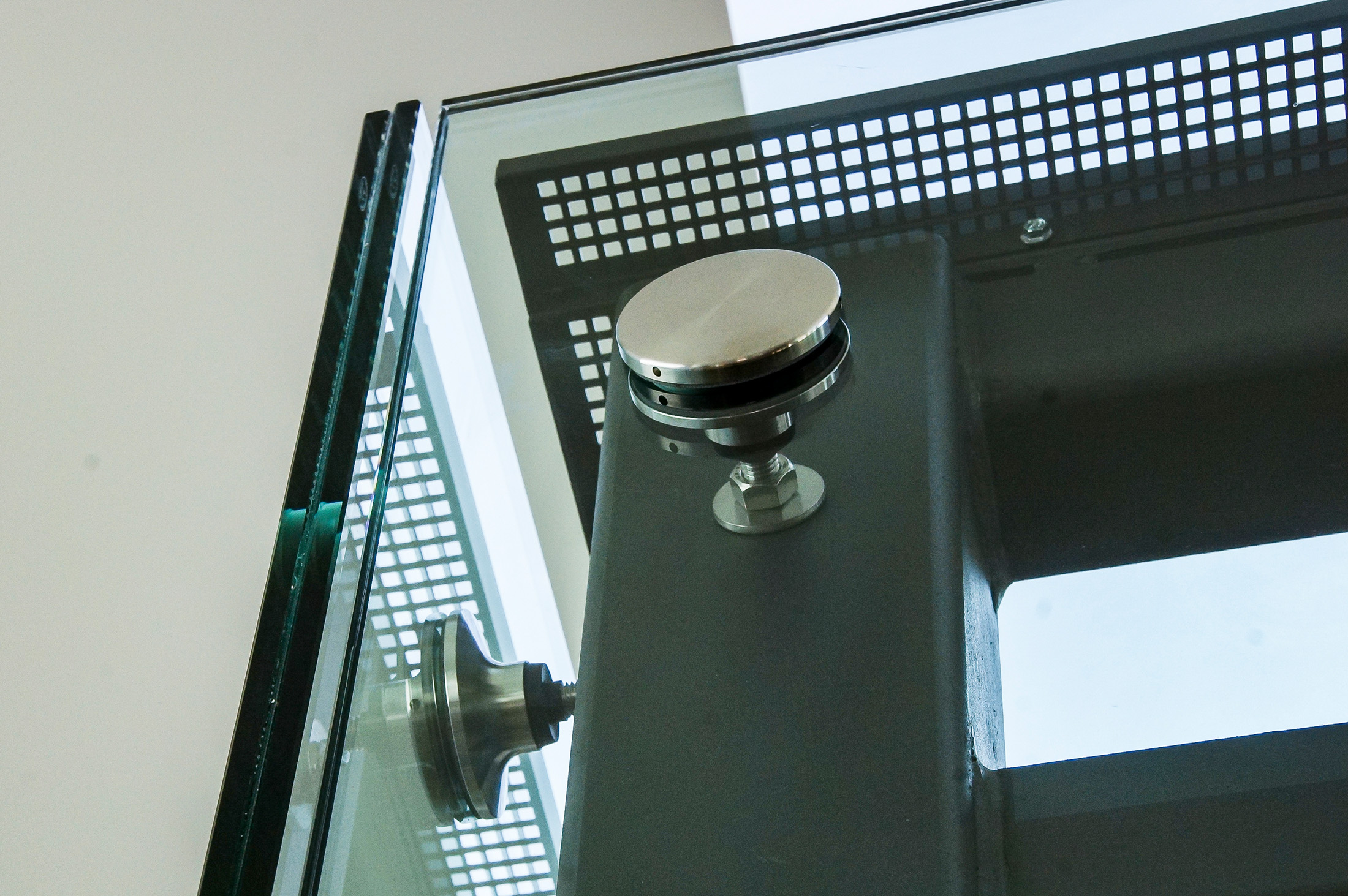
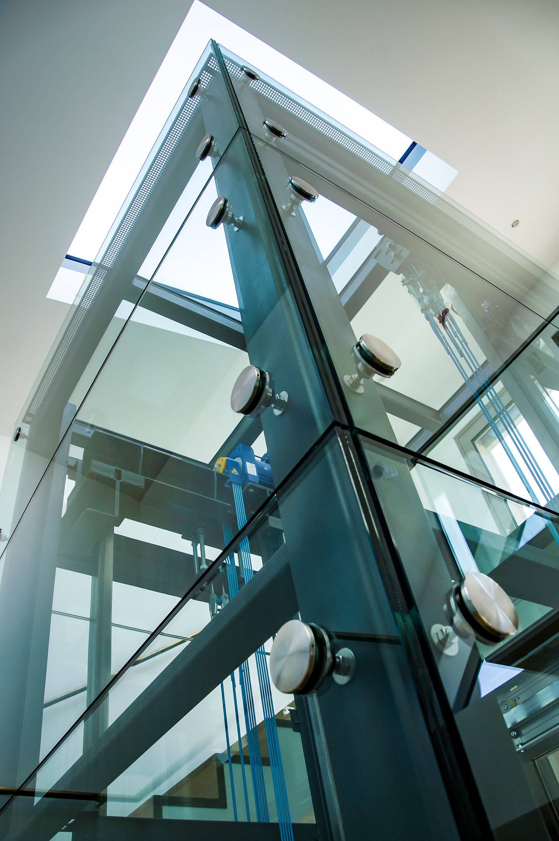
In addition, the shaft pit could only be 450 mm deep. We therefore had to meet additional safety requirements and, among other things, set up temporary shelters under the booth. All this required more complex, intensive planning, but we were able to make full use of our extensive know-how as a manufacturer of special equipment. The result is well worth seeing.
